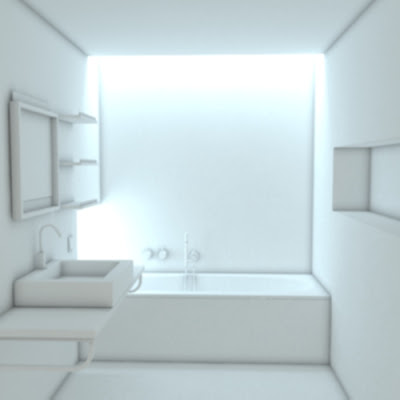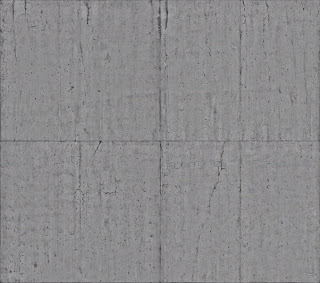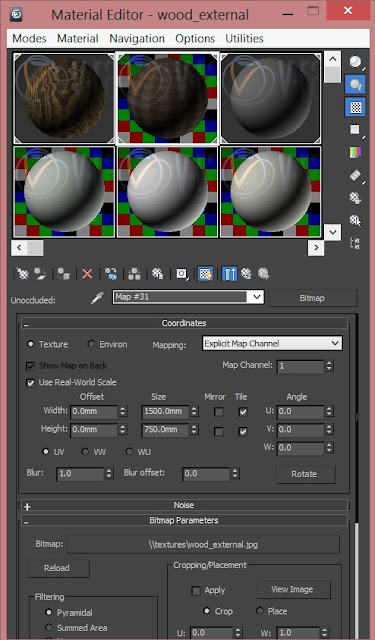Monday, August 12, 2013
Monday, July 15, 2013
Thursday, June 27, 2013
Final Interior Render 1
Thursday, June 13, 2013
Sunday, June 9, 2013
Render Progress
 |
| Below are my bitmap images in case anyone is interested LOL. |
Thursday, June 6, 2013
Wood Rendering
Friday, May 10, 2013
T-Bone House - Take Three
Modelling the wooden walls was a pain in the ass.
Im pretty sure there's an easier way to do it but i dont know how.
So i pressed Shift and dragged one by one.
FFD 3x3x3
 |
| FFD 3x3x3 allows you to change length or rescale things at only the particular control points that you use. So, solved my problem. |
Subscribe to:
Posts (Atom)


















































